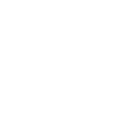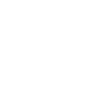901 N PENN STREET Unit F701
PHILADELPHIA, PA 19123
Beds
2
Baths
3
Square Ft.
1,516
$599,900
Welcome to Residence F701, a spectacular 2 bedroom, 2.5 bath pet friendly waterfront home (1,516 sq. ft.) perfectly situated on a coveted floor in the exclusive Reef Building at Waterfront Square Condominiums. Just steps from award-winning restaurants, chic boutiques, vibrant nightlife, public transportation, and I-95, this Northern Liberties gem showcases… Read More breathtaking Delaware River, Ben Franklin Bridge, and Center City skyline views through floor-to-ceiling glass windows that fills the home with natural light. An oversized balcony offers the perfect spot for morning coffee or evening wine, while one garage parking space ensures convenience. The open-concept living, dining, and gourmet kitchen layout is ideal for entertaining. Recent upgrades include newly refurbished cabinetry with stylish hardware, window shades on all windows, new flooring, a chandelier in the living/kitchen, 2 smart thermostats with two heat/cool zones, and a new Bosch dishwasher. The kitchen features a granite island, professional-grade stainless steel appliances, and abundant storage. The bedrooms are arranged in a split floor plan for added privacy. The primary suite serves as a private retreat, featuring barn doors, new flooring, generous closet space, and an ensuite bath with a beautifully designed walk-in shower and updated hardware. The guest suite includes a charming window sill, new flooring, and its own full ensuite bath with a relaxing soaking tub. Located in the prestigious, gated Waterfront Square Condominium & Spa, residents at the Reef building enjoy year-round individually controlled heating and air conditioning plus resort-style amenities: 2714; 24/7 gated security & concierge service 2714; State-of-the-art fitness center, steam room, sauna & massage rooms 2714; Expansive sundeck with indoor junior Olympic-size heated pool & hot tub 2714; Play area & two fenced dog parks 2714; Additional storage rooms for rent or purchase (based on availability) 2714; Three-level garage with EV charging stations 2714; Philadelphia's largest green roof with manicured landscaping 2714; On-site management & advanced security systems 2714; Complimentary weekday shuttle to 30th Street Station with stops along Market St. and Benjamin Franklin Parkway. Set within a private 9.5 acre riverfront enclave, this serene retreat offers effortless access to major highways, bridges, and Philadelphia International Airport, with all the dining, shopping, arts, and culture of the city just minutes away. If you seek an unparalleled lifestyle, iconic views, and the finest in city living, welcome home to Waterfront Square. Read Less
Courtesy of Naomi Kurzyna, Compass Pennsylvania, LLC [email protected]
Listing Snapshot
Days Online
17
Last Updated
Property Type
Condominium
Beds
2
Full Baths
2
Partial Baths
1
Square Ft.
1,516
Year Built
2009
MLS Number
PAPH2527748
Additional Details
Appliances & Equipment
3 elevators, Oven/Range - Electric, Refrigerator, Stainless Steel Appliances, Microwave
Building
1,516 sqft living area, 1,516 sqft above grade (finished), Built in 2009, Structure Type: Unit/Flat/Apartment, 1 unit in building, 1 levels, Contemporary, Masonry
Cooling
Central Air, Electric, Central A/C
Exterior Features
BBQ Grill, Extensive Hardscape, Exterior Lighting, Flood Lights, Play Area, Play Equipment, Sidewalks, Street Lights, Underground Lawn Sprinkler, Water Fountains
Fees
Elevator Use Fee: $600
Floors
Hardwood
Garage
1 garage space
Water Features
Water Body Name: Delaware River, Water Body Type: River, Water Oriented, Waterfront Features: Y
Heating
Electric, Forced Air
Home Owner's Association
Condo/Coop Association, Condo/Coop Fee : $1,259, Condo/Coop Fee Freq: Monthly, Club House, Common Grounds, Community Center, Concierge, Elevator, Exercise Room, Gated Community, Meeting Room, Recreational Center, Security, Spa, Swimming Pool, Dog Park, Hot tub, Sauna, Pool - Indoor, Fitness Center, Party Room, Picnic Area, Tot Lots/Playground, Transportation Service, Air Conditioning, Common Area Maintenance, Ext Bldg Maint, Health Club, Insurance, Lawn Maintenance, Management, Recreation Facility, Sauna, Security Gate, Sewer, Snow Removal, Water
Interior Features
Breakfast Area, Combination Dining/Living, Entry Level Bedroom, Family Room Off Kitchen, Floor Plan - Open, Kitchen - Gourmet, Kitchen - Island, Recessed Lighting, Upgraded Countertops, Wood Floors
Laundry
Dryer In Unit, Washer In Unit, Has Laundry
Lot
Lot Size Dimensions: 0.00 x 0.00
Parking
Attendant, Lighted Parking, Parking Space Conveys, Secure Parking, Unassigned
Property
Other Structures: Above Grade, Below Grade, View: City, River
Sewer
Public Sewer
Spa
Heated, Indoor
Taxes
City/Town Tax: $3,594, City/Town Tax Pymnt Freq: Annually, County Tax Pymnt Freq: Annually, School Tax: $4,574, Tax Annual Amount: $8,169, Tax Year: 2025
Utilities
Hot Water: Electric
Find The Perfect Home
'VIP' Listing Search
Whenever a listing hits the market that matches your criteria you will be immediately notified.
Mortgage Calculator
Monthly Payment
$0
Brett Rosenthal
Realtor

Thank you for reaching out! I will be able to read this shortly and get ahold of you so we can chat.
~BrettPlease Select Date
Please Select Type
Similar Listings
Listing Information © BrightMLS. All Rights Reserved.
This information is provided exclusively for consumers' personal, non-commercial use; that it may not be used for any purpose other than to identify prospective properties consumers may be interested in purchasing, and that data is deemed reliable but is not guaranteed accurate by BrightMLS. Information may appear from many brokers but not every listing in BrightMLS is available.
This content last updated on .

Confirm your time
Fill in your details and we will contact you to confirm a time.

Find My Dream Home
Put an experts eye on your home search! You’ll receive personalized matches of results delivered direct to you.





































































