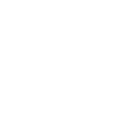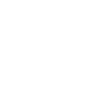717 S CHRIS COLUMBUS BOULEVARD Unit 1210
PHILADELPHIA, PA 19147
Beds
2
Baths
2
Square Ft.
1,304
$458,500
Unit 1210 Sunny South Facing Unit, with a beautiful water view from the 12th floor, this Reliance floor plan, will feature New Hardwood Floors, New Stainless Steel Appliances, New Carpet in both bedrooms and closets, plus Freshly Painted. The quality features at The Residences at Dockside include huge windows framing… Read More extraordinary city and river views, spacious designer kitchens, wired for high-speed and internet access. The amenities and conveniences that accompany Dockside include three levels of indoor parking space with security-gated access, one reserved parking space for each Dockside resident elegant lobby w/24 concierge, health and fitness facility, heated indoor swimming pool and hot tub, spacious community/entertainment room with party kitchen, big screen TV, surround sound system and expansive terrace with remarkable views. *Photos and Virtual Tours are of the Models or similar plans in the Building, not of this exact unit, finishes may vary. Shown By Appointment Only Appointment Only. Appointments are not accepted via showing time. Read Less
Courtesy of Michael Tyrrell, DePaul Realty [email protected]
Listing Snapshot
Days Online
282
Last Updated
Property Type
Condominium
Beds
2
Full Baths
2
Square Ft.
1,304
Year Built
1995
MLS Number
PAPH2413978
Additional Details
Taxes
Tax Year: 2025, City/Town Tax: $3,045, City/Town Tax Pymnt Freq: Annually, School Tax: $3,875, Tax Annual Amount: $6,920
Appliances & Equipment
Dishwasher, Refrigerator, Disposal, Energy Efficient Appliances, Built-In Microwave, Built-In Range, Washer/Dryer Stacked
Building
1,304 sqft living area, 1,304 sqft above grade (finished), Built in 1995, Structure Type: Unit/Flat/Apartment, Wall & Ceiling Types: 9'+ Ceilings, 1 levels, Masonry
Cooling
Central Air, Electric, Central A/C
Floors
Wood, Fully Carpeted, Tile/Brick
Water Features
Water Body Type: River, Water Oriented, Waterfront Features: Y
Heating
Electric, Forced Air
Home Owner's Association
Condo/Coop Association, Condo/Coop Fee : $1,053, Condo/Coop Fee Freq: Monthly, Club House, Elevator, Exercise Room, Hot tub, Pool - Indoor, Gated Community, Common Area Maintenance, Ext Bldg Maint, Trash
Laundry
Main Floor
Lot
Lot Size Dimensions: 0.00 x 0.00
Parking
1 assigned parking space, Assigned
Property
Other Structures: Above Grade, Below Grade, View: Water
Sewer
Public Sewer
Utilities
Hot Water: Electric
Find The Perfect Home
'VIP' Listing Search
Whenever a listing hits the market that matches your criteria you will be immediately notified.
Mortgage Calculator
Monthly Payment
$0
Brett Rosenthal
Realtor

Thank you for reaching out! I will be able to read this shortly and get ahold of you so we can chat.
~BrettPlease Select Date
Please Select Type
Similar Listings
Listing Information © BrightMLS. All Rights Reserved.
This information is provided exclusively for consumers' personal, non-commercial use; that it may not be used for any purpose other than to identify prospective properties consumers may be interested in purchasing, and that data is deemed reliable but is not guaranteed accurate by BrightMLS. Information may appear from many brokers but not every listing in BrightMLS is available.
This content last updated on .

Confirm your time
Fill in your details and we will contact you to confirm a time.

Find My Dream Home
Put an experts eye on your home search! You’ll receive personalized matches of results delivered direct to you.








































































