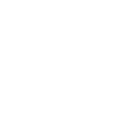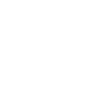283 TALL PINES DRIVE
DEPTFORD, NJ 08096
Beds
3
Baths
3
Square Ft.
2,929
$549,900
Professional pictures coming soon! This beautifully maintained Rider Model in the sought-after Loucroft Farms neighborhood is ready for you to move right in! Offering 3 bedrooms, 2.5 bathrooms, and thoughtfully designed living spaces, this home combines comfort, functionality, and style. Step into the two-story foyer and find a spacious front… Read More living room with elegant french doors, a formal dining room with chair rail, and easy access to the kitchen. The well-appointed kitchen features Corian countertops, ample cabinetry, and a breakfast bar that opens to the family room - ideal for entertaining and everyday living.Behind the kitchen is a separate bonus room, perfect for a home office, hobby space, or extra storage. Outside, enjoy summer to the fullest in your expansive backyard retreat complete with a pool with decking, a separate deck with pergola, and white vinyl fencing that backs to serene farmland for added privacy. Upstairs, find three generously sized bedrooms and two updated full baths. The primary suite offers a spacious retreat with a remodeled en-suite bathroom, while the two additional bedrooms share a second modern full bath. Other highlights include a 2-car garage with refinished floors, front and back underground sprinkler system, solar panels for energy efficiency and more! This one checks all the boxes - schedule your private tour today and make this rare find in Loucroft Farms your next home! Read Less
Courtesy of Rick Sanderson, Real Broker, LLC [email protected]
Listing Snapshot
Days Online
3
Last Updated
Property Type
Single Family Residential
Beds
3
Full Baths
2
Partial Baths
1
Square Ft.
2,929
Lot Size
0.45 Acres
Year Built
1989
MLS Number
NJGL2058272
Additional Details
Appliances & Equipment
Built-In Range, Dishwasher, Disposal, Dryer
Building
2,929 sqft living area, 2,929 sqft above grade (finished), Built in 1989, Structure Type: Detached, 2 levels, Traditional, Frame
Cooling
Central Air, Electric, Central A/C
Exterior Features
Underground Lawn Sprinkler
Fence
Fully, Vinyl
Foundation
Crawl Space
Garage
2 garage spaces
Heating
Natural Gas, Forced Air
Home Owner's Association
HOA Fee: $310, Fee Freq: Annually
Interior Features
Attic
Lot
19,737 sqft, Lot Size Dimensions: 129.00 x 153.00, 0.45 acres
Parking
Concrete Driveway
Property
Other Structures: Above Grade, Below Grade, Outdoor Living Structures: Deck(s)
Roof
Architectural Shingle
Sewer
Public Sewer
Taxes
City/Town Tax Pymnt Freq: Annually, County Tax Pymnt Freq: Annually, Tax Annual Amount: $9,869, Tax Year: 2024
Utilities
Hot Water: Natural Gas
Windows
Replacement
Find The Perfect Home
'VIP' Listing Search
Whenever a listing hits the market that matches your criteria you will be immediately notified.
Mortgage Calculator
Monthly Payment
$0
Brett Rosenthal
Realtor

Thank you for reaching out! I will be able to read this shortly and get ahold of you so we can chat.
~BrettPlease Select Date
Please Select Type
Similar Listings
Listing Information © BrightMLS. All Rights Reserved.
This information is provided exclusively for consumers' personal, non-commercial use; that it may not be used for any purpose other than to identify prospective properties consumers may be interested in purchasing, and that data is deemed reliable but is not guaranteed accurate by BrightMLS. Information may appear from many brokers but not every listing in BrightMLS is available.
This content last updated on .

Confirm your time
Fill in your details and we will contact you to confirm a time.

Find My Dream Home
Put an experts eye on your home search! You’ll receive personalized matches of results delivered direct to you.





